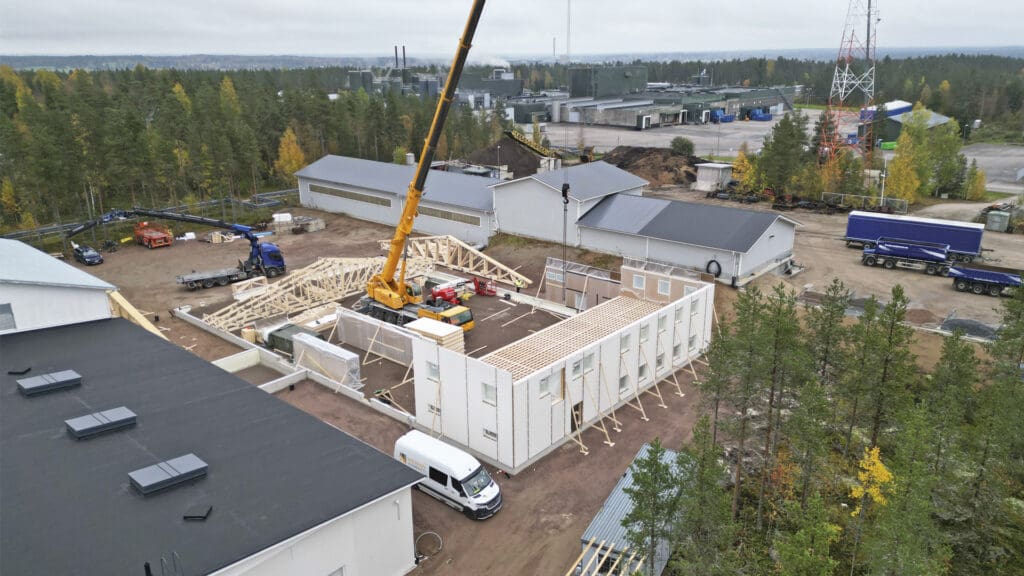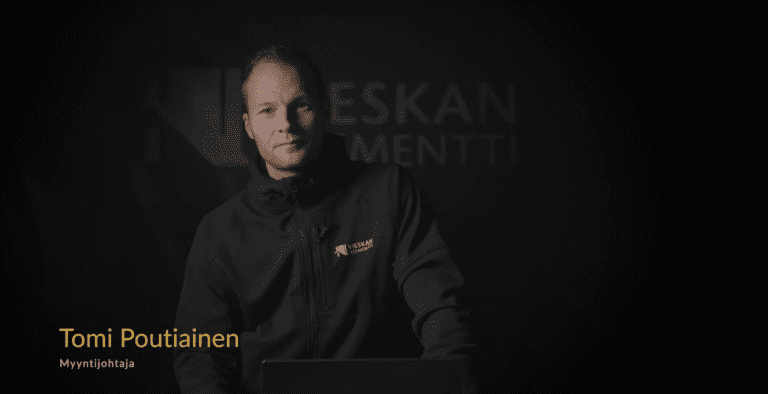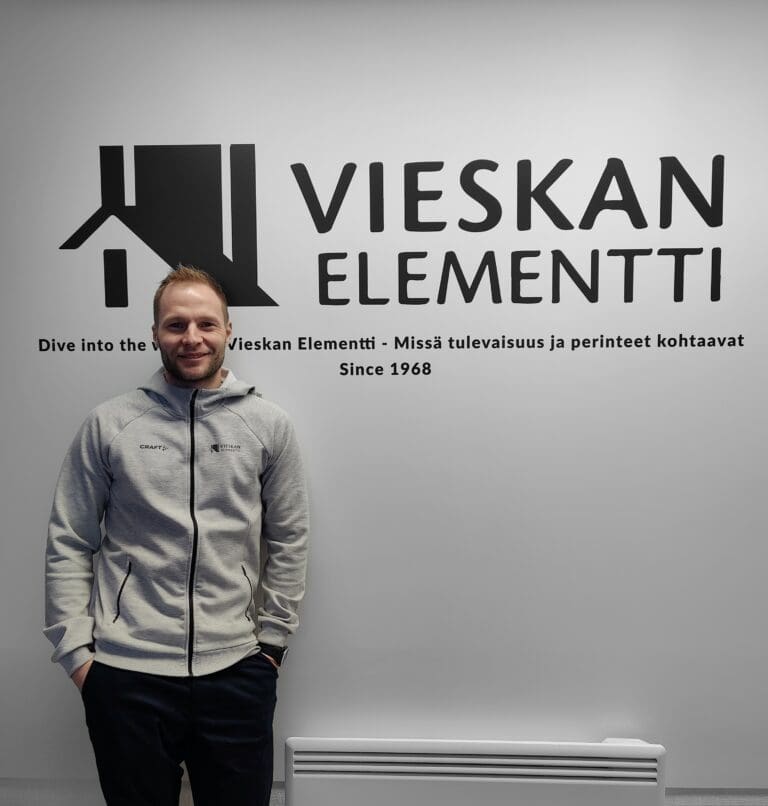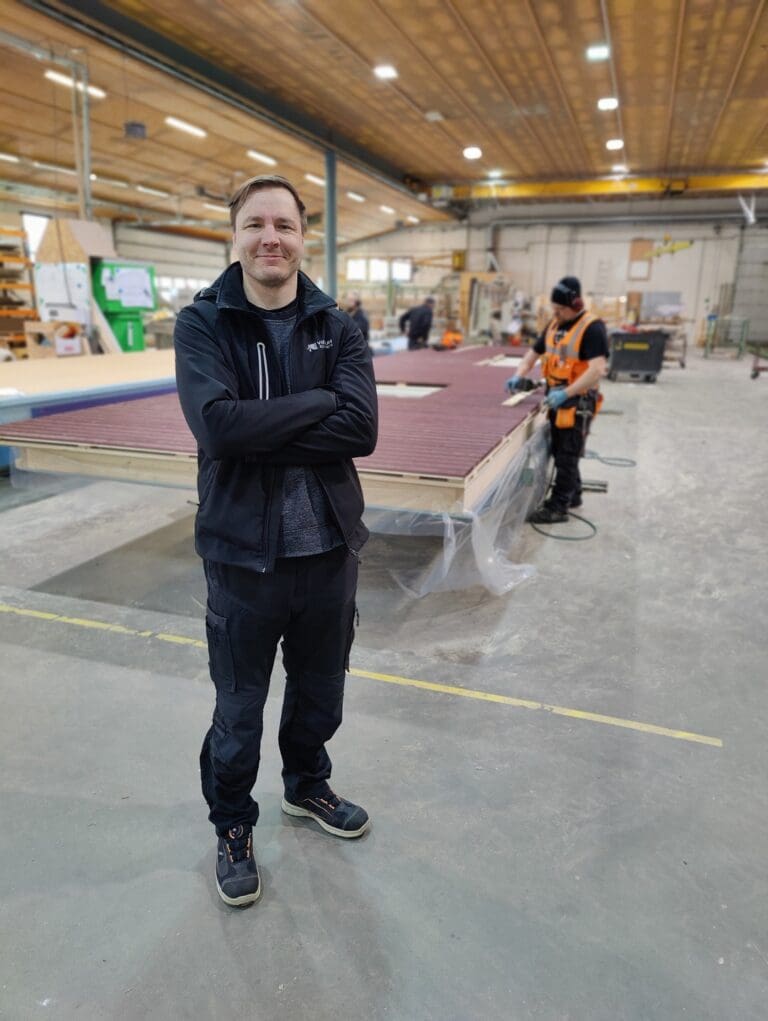Hall elements are highly suitable for constructing public buildings, commercial spaces, and production facilities. Wooden structures help to regulate temperature and humidity fluctuations, making them ideal for building environments with stringent requirements.
The expansion of Darekon Oy’s factory in Haapavesi, a contract manufacturer of medical devices and industrial electronics, was carried out using Vieskan Element hall elements.
The hall, office, and warehouse complex constructed by Haapaveden Teollisuuskiinteistöt has a total floor area of 1018 m². The hall is 24.2 meters wide and 42.2 meters long, with a height of four meters. The approximately 400 m² of social and office spaces at one end of the hall are spread over two floors.
Jyrki Jutila, Sales Manager for Vieskan Element hall buildings, explains that for constructing such complexes, Vieskan Element provides a design package to support the tendering process.
– Our extensive experience and ready-made product allow us to consider various requirements and scoring criteria in public construction project tenders.
In the building tender for Darekon’s use, the highest points were required for energy class. The building is heated with geothermal energy and solar collectors. The goal is to achieve the highest possible energy self-sufficiency.
The massive wooden structure, which also regulates temperature and humidity fluctuations, significantly benefits Darekon’s sensitive equipment manufacturing. This aligns well with ecological thinking and construction.
– Our product is ready for different complexes and specific requirements. Our elements have a high energy class and have been developed to meet these demands. Increasing the material thickness does not significantly raise the energy class. When energy production and consumption are closely aligned with high self-sufficiency solutions, the overall energy class is very high.
Vieskan Element delivered and installed the building elements. The most comprehensive delivery package includes insulation, exterior walls, structures, windows, doors, and installation according to the contract.
Experience and long-standing cooperation are factors influencing the selection of the element supplier.
The overall contract for the project is executed by Rakennusmiehet Ylivieska Oy. Entrepreneur Petri Vähä notes that Vieskan Element was chosen as the partner and element supplier based on previous years’ experience and thousands of square meters.
The building has particularly stringent environmental requirements that differ from general construction. These include temperature and humidity control and a grounded, non-static electricity-conducting floor surface, essential for a company manufacturing electronics.
– Construction has progressed well and is slightly ahead of schedule. Excavation work began in August, Vieskan Element installers erected the building in September-October, and the building was quickly weatherproofed. Heating was operational by the end of the year, and construction has continued through the winter in warm conditions.
The building will be handed over during the spring.

 en
en fi
fi sv
sv





